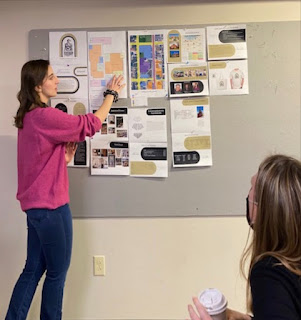5- Schematic Design Presentation
Schematic Design Presentation
During the fifth week of school, we had our first schematic presentation, where we presented in front of different design professionals in order to get their different takes on our projects in the work that we have done so far. At this point, I was able to solidify a bubble diagram along with a site plan that depicts the area around my building and why it's important that it becomes a community and event space in the future.
I was also able to get some helpful input from the different design professionals that were evaluating my project. There were points of struggle when it came to which areas to focus on when I am further designing the space in the design development phase.
I was able to get clarification in that I should specifically focus on the café restaurant area as the 10,000 ft.² that I would definitively design for the rest of the class. The professionals also helped me determine that my space should become a ceramic area since it would be something that would be out of the box and could it have that element of bringing the community together. The design professionals help me decide on a specific area in my space to focus on where it would best showcase my design, which would be towards the main road.



Comments
Post a Comment